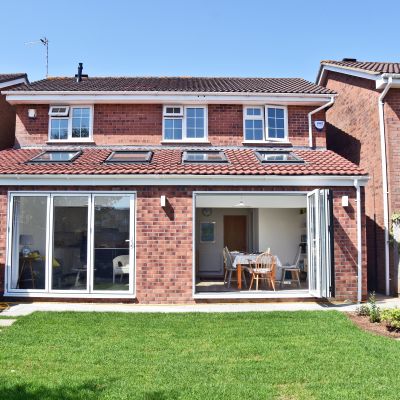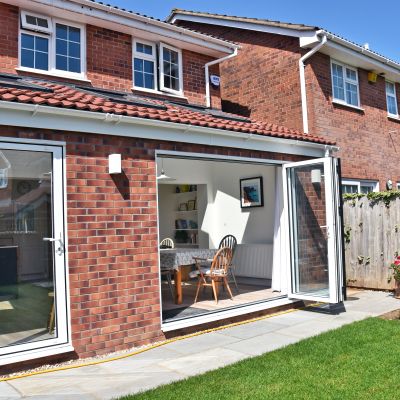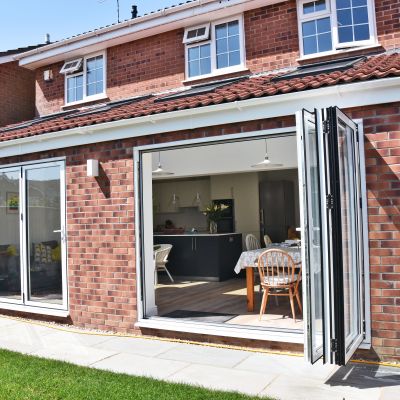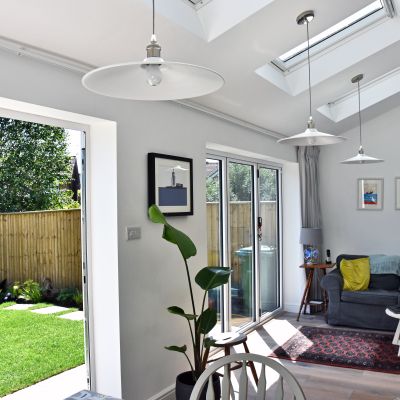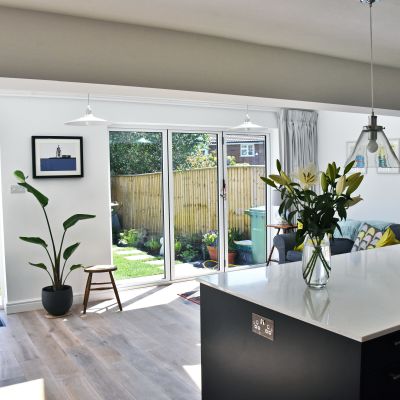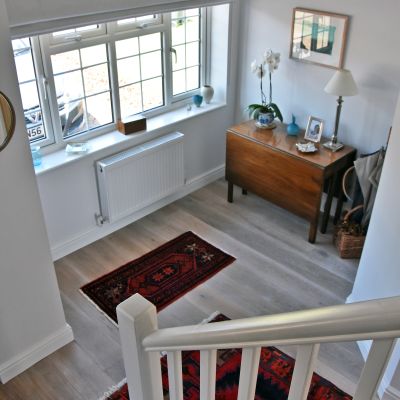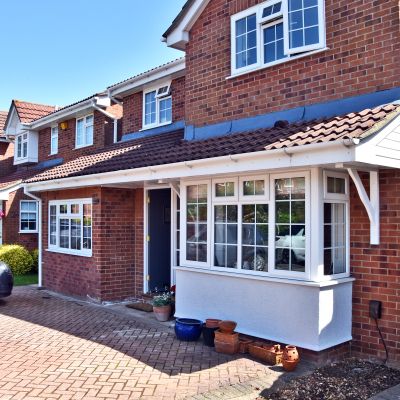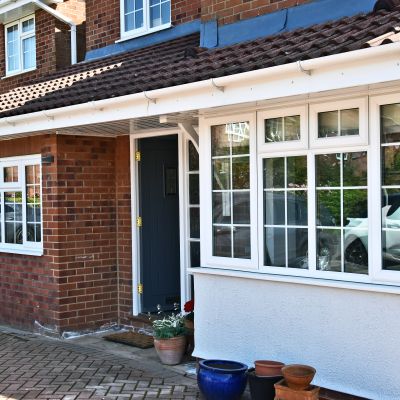Single storey rear extension and garage conversion
This is a single storey rear extension and garage conversion in a detached house in Bristol. A new pitched roof and skylights has been designed to
provide the space with plenty of natural light and bi-folding doors to maximise views into the garden. The ground floor layout has been reconfigured to create a new hall with an open staircase, utility room and a bathroom using part of the garage space. At the rear, a big open space has been designed to accommodate kitchen, dining and living room.


